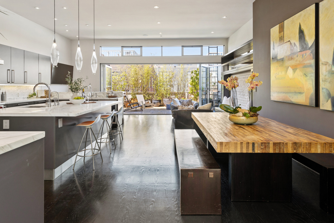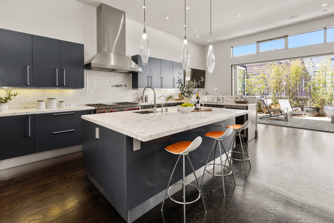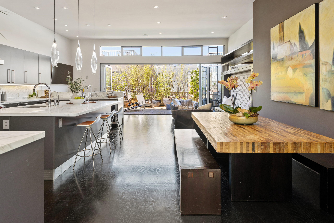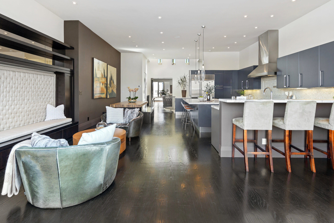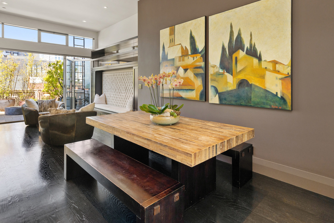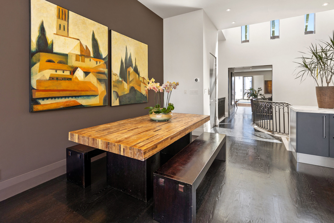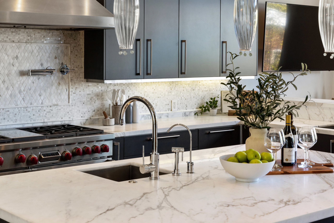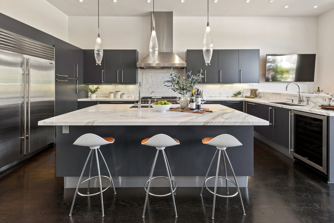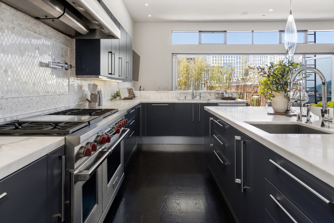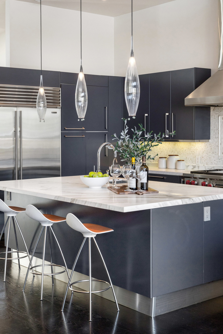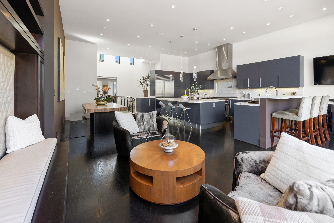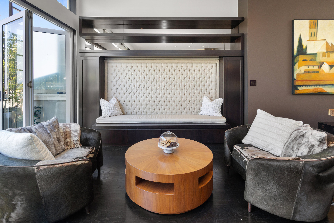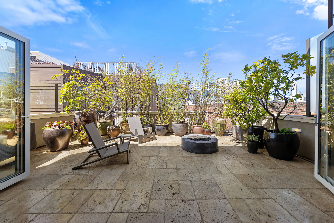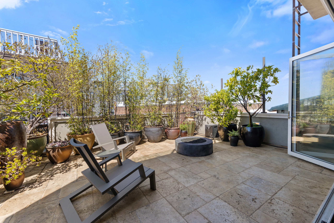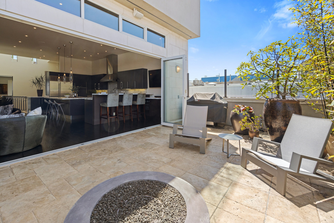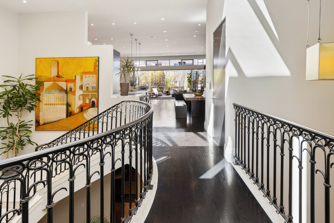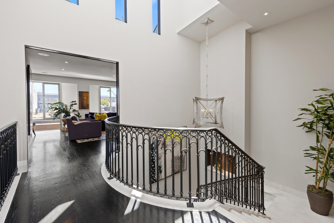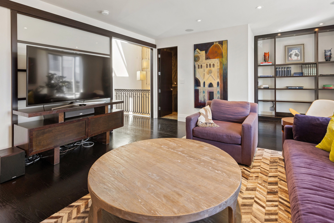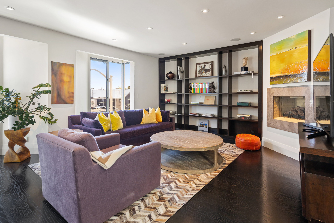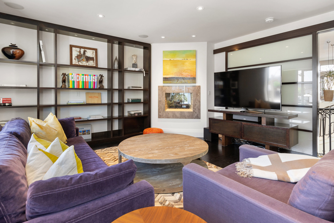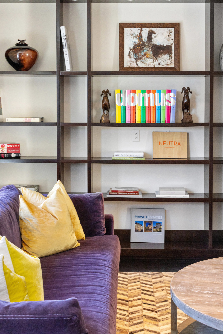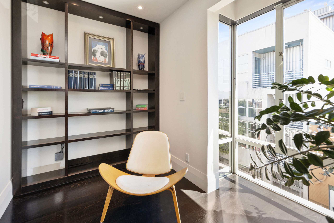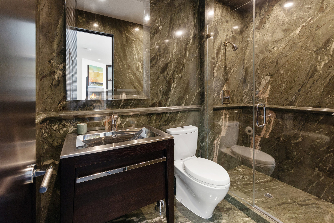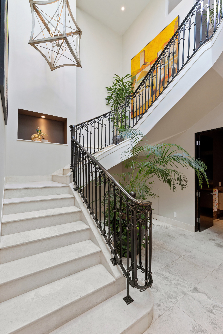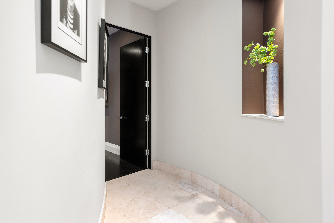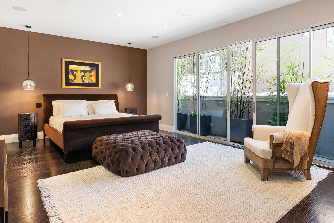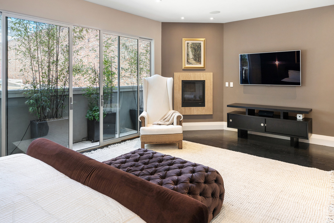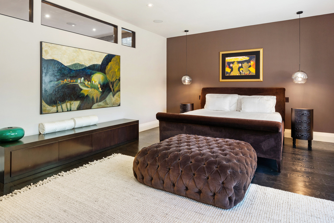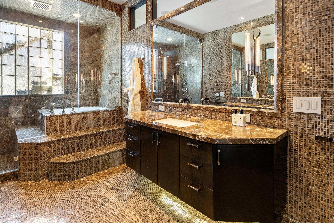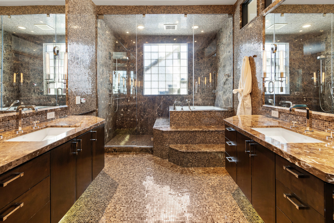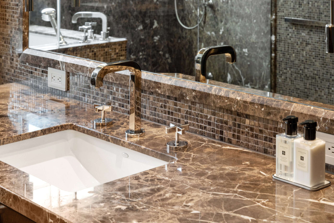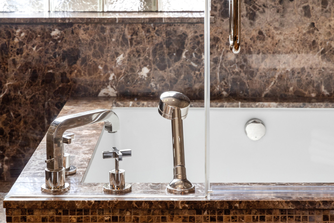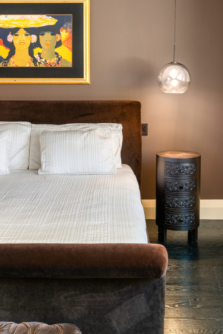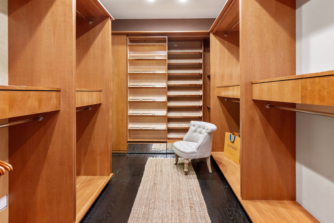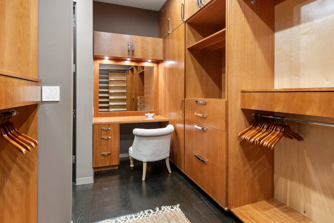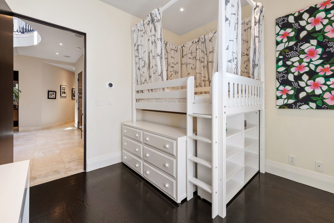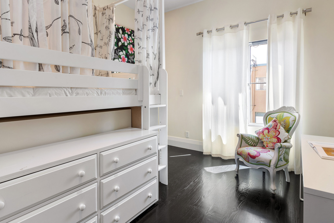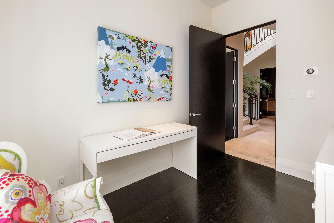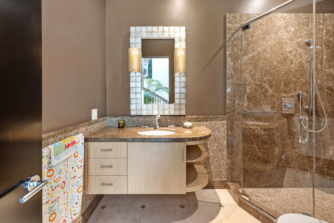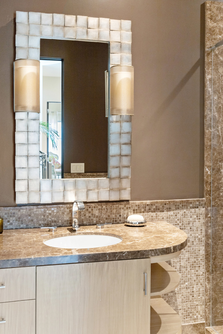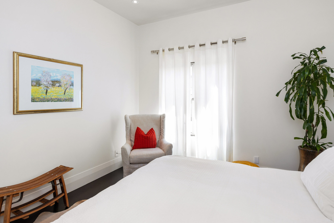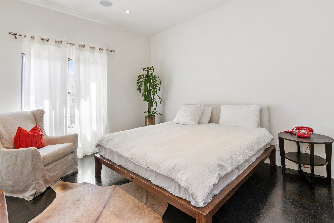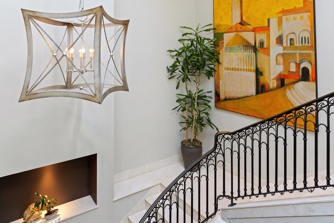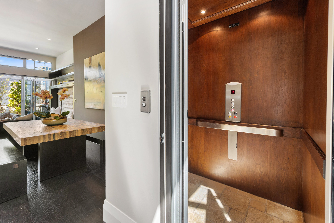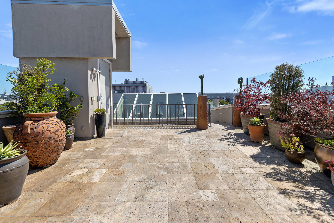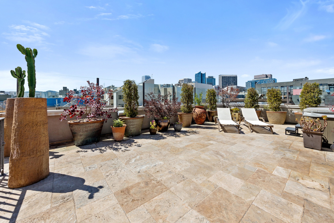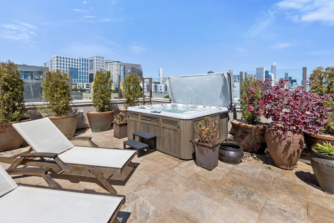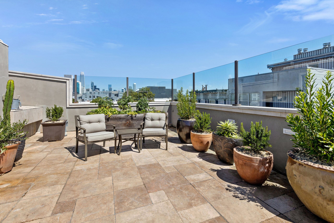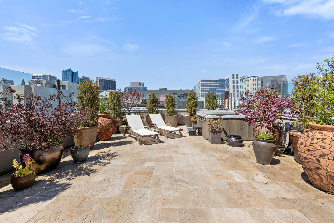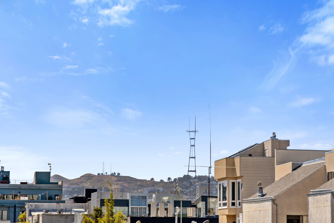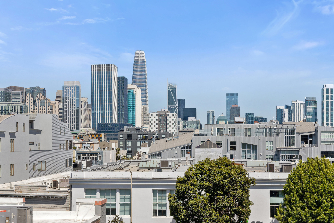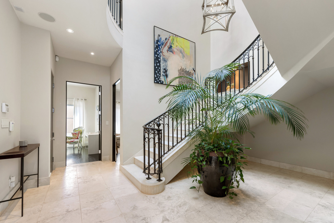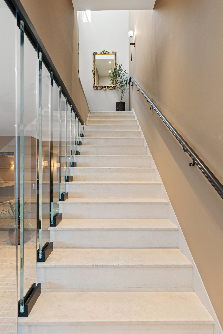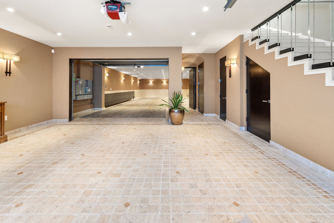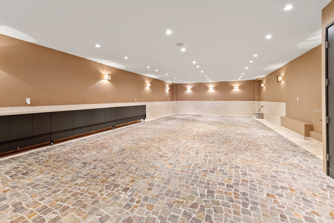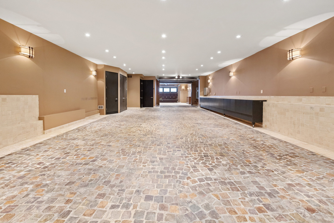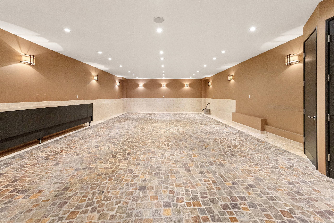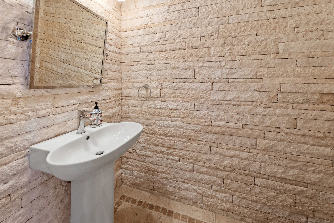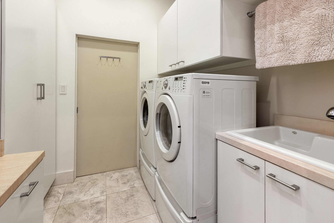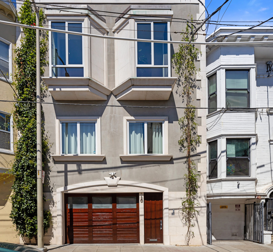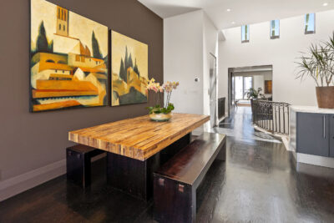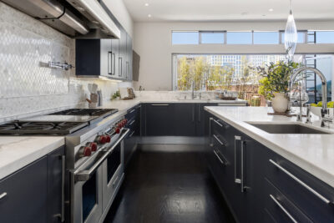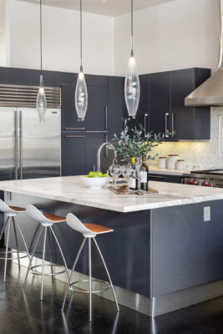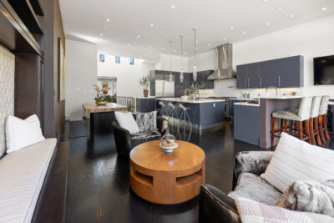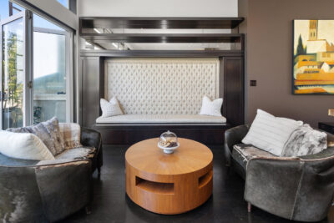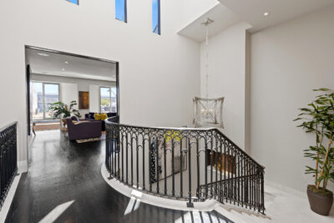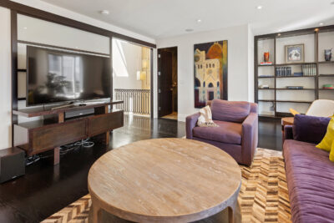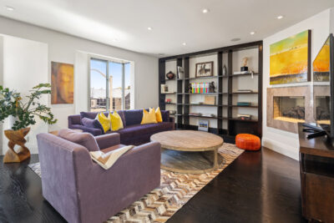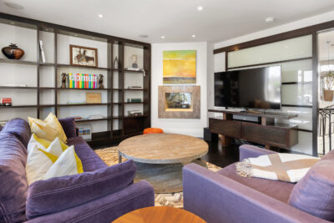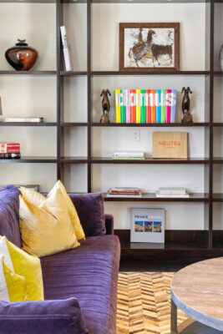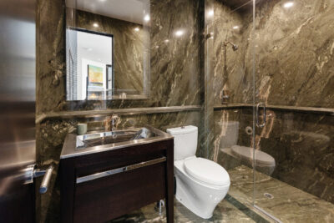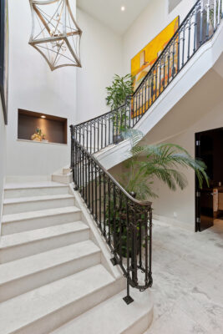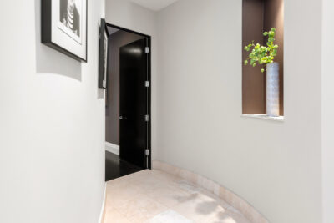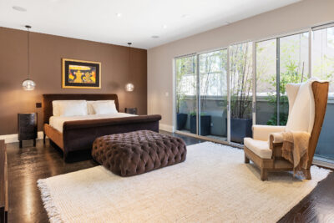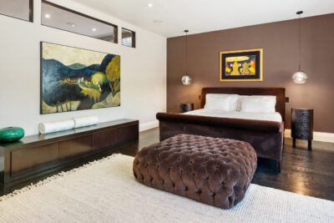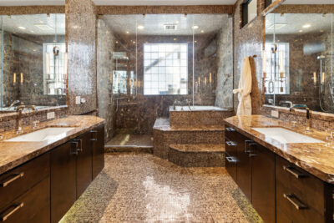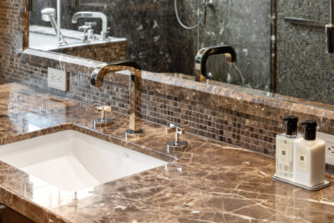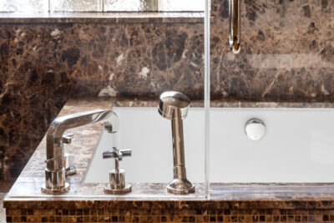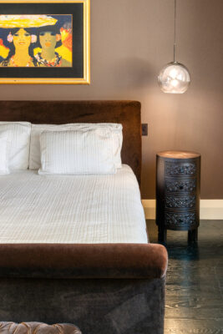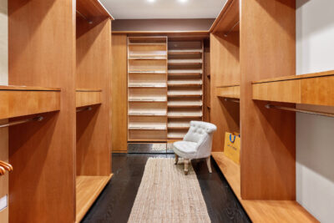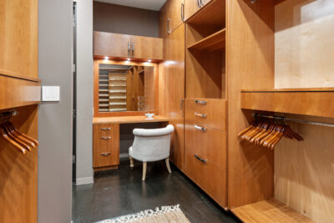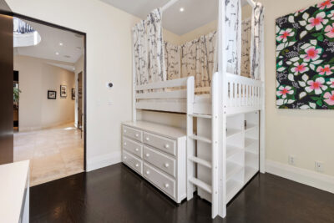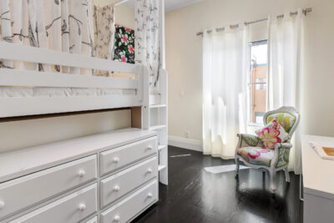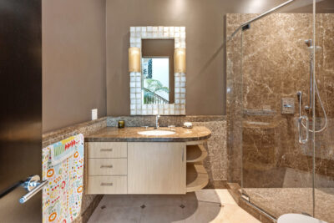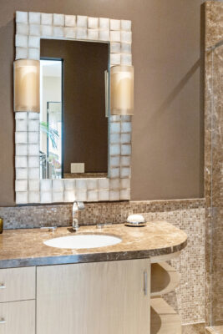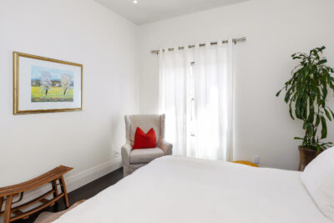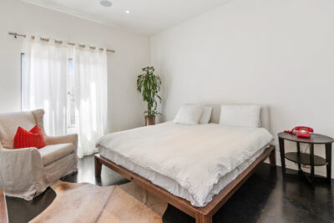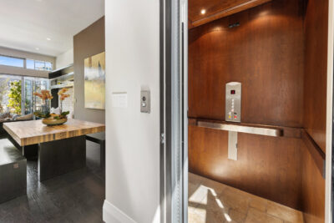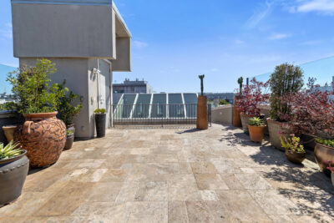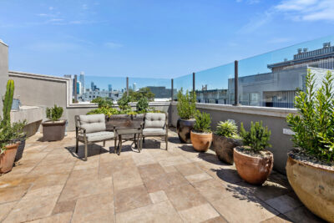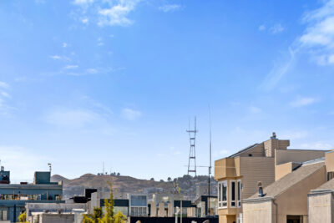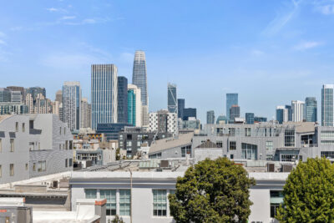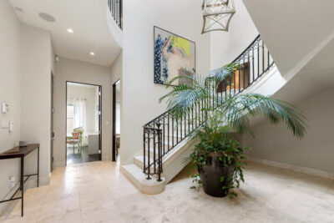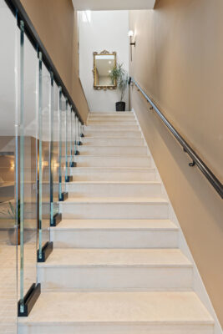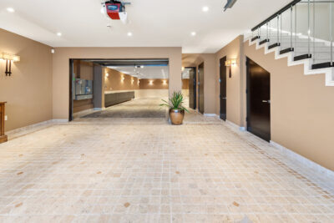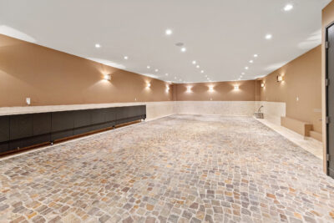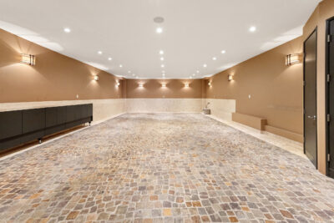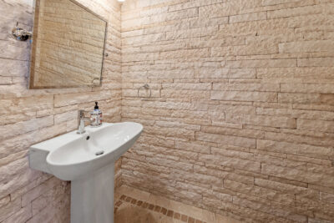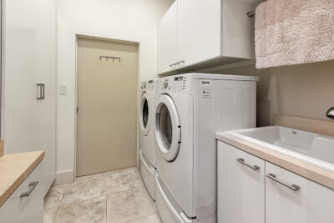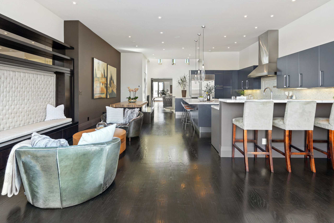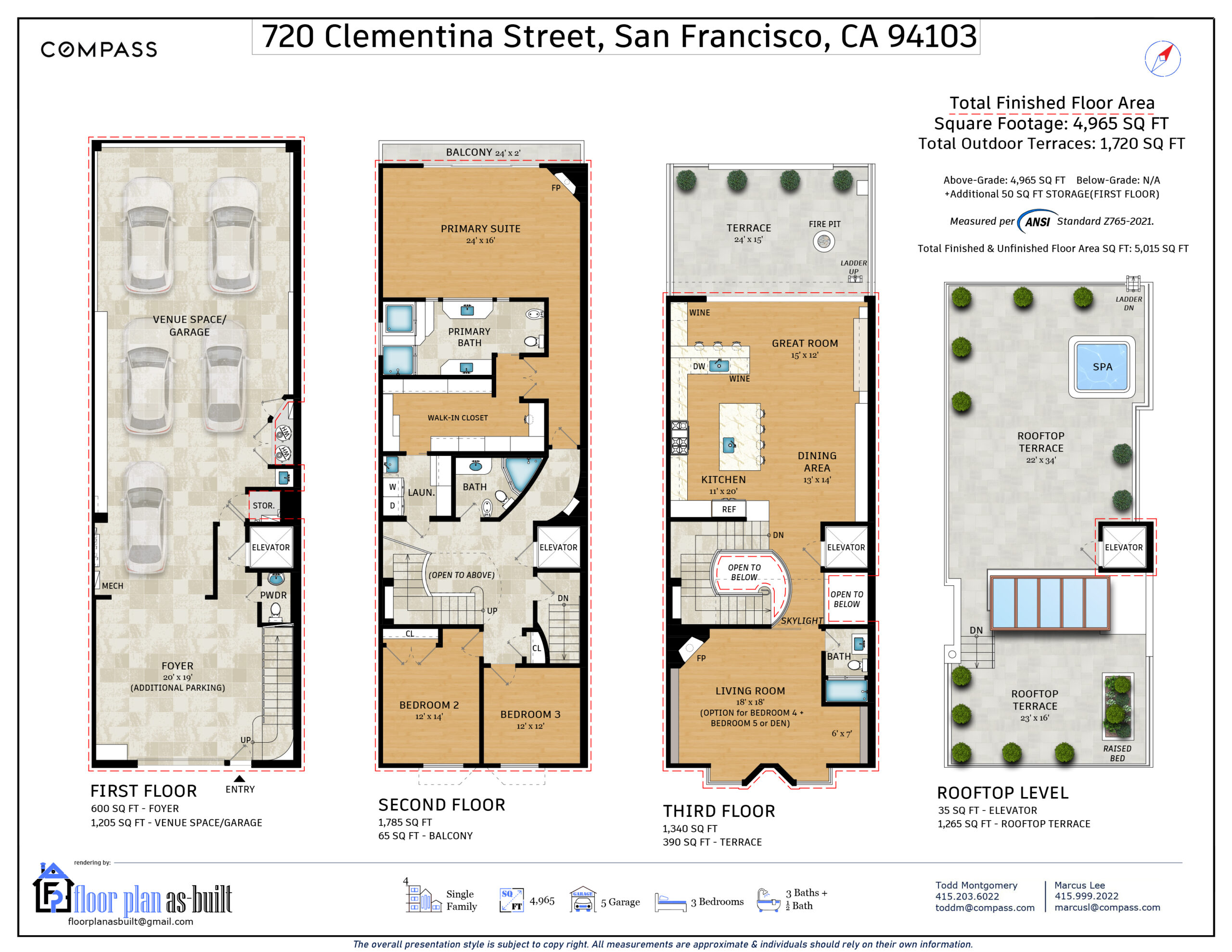Step into the striking double-height entry foyer, where custom stonework and a gracefully curved staircase set the stage for refined living. The main level boasts soaring 11-foot ceilings, a formal dining space with a custom banquet, and an elegant auxiliary living area. The chef’s kitchen is a masterclass in luxury, appointed with Calacatta Gold countertops, bespoke cabinetry with integrated dividers, and top-tier appliances, including a 48-inch Wolf dual oven range, pot filler, Vent-A-Hood chimney vent, and a 48-inch Sub-Zero refrigerator. A sprawling island with a secondary sink, wine cooler, and service station makes this space perfect for both daily life and grand entertaining. The adjacent terrace—accessed via custom Lanai doors—expands the living space outdoors, featuring Turkish Travertine, lush landscaping, a fire pit, and ambient lighting.
A cozy yet refined living room sits across from the great room, complete with a gas fireplace, built-in bookshelves, and a showstopping guest bath adorned with Indian green marble, a stainless steel vanity, and wall-to-wall full-slab marble. A central staircase, crafted from Tivoli travertine and complemented by bronze handrails, connects each level with a timeless sense of grandeur.
The bedroom level is a serene retreat, anchored by a luxurious primary suite and two additional bedrooms with access to a spa-like bath. Inspired by Armani Casa, the primary suite exudes understated opulence, featuring oversized windows, a private terrace, and a resort-caliber bath with Emperador marble, dual vanities, a soaking tub, and a fully tiled wet room with rain and hand showers. A sprawling walk-in wardrobe closet, seamlessly connected to the service pantry and laundry room, offers both functionality and elegance.
The multi-purpose ground level is a dream for car enthusiasts and entertainers alike. Featuring a metropolitan porte-cochère and concours d’élégance, this level boasts two expansive zones with dual double-wide garage doors, accommodating 6+ vehicles along with storage and a detailing facility. Finished with tumbled travertine and cobblestone reminiscent of an Italian village, it offers unparalleled flexibility for a private showroom, a startup office, or an event venue.
Atop this architectural gem, the breathtaking roof terrace unveils 360-degree city views, spanning from Nob Hill to Twin Peaks and the East Bay Hills. Thoughtfully designed for both relaxation and cultivation, the space includes a hot tub, lush botanical zones with native plantings, and a chef’s garden brimming with fresh herbs, strawberries, and tomatoes. Wraparound glass railings and controlled landscape lighting complete this extraordinary outdoor haven.
Additional features include rich oak floors with an ebony stain, Nest-controlled hydronic floor heating, high-capacity gas boilers, and a secure safe in the primary suite. Architectural plans offer the flexibility to convert the main-level living room into a fourth and fifth bedroom or den. Blomberg aluminum windows and doors, steel-grade structural beams, and a pigmented stucco façade with Rosal Portuguese limestone complete the home’s striking curb appeal.
Perfectly positioned near the city’s top dining, high-end boutiques, and cultural institutions, Villa Clementina offers an unparalleled lifestyle. With close proximity to San Francisco’s tech hubs, AI startups, and creative enterprises, it’s an ideal residence for entrepreneurs and visionaries. More than just a home, this is a statement of prestige, refinement, and modern luxury.
